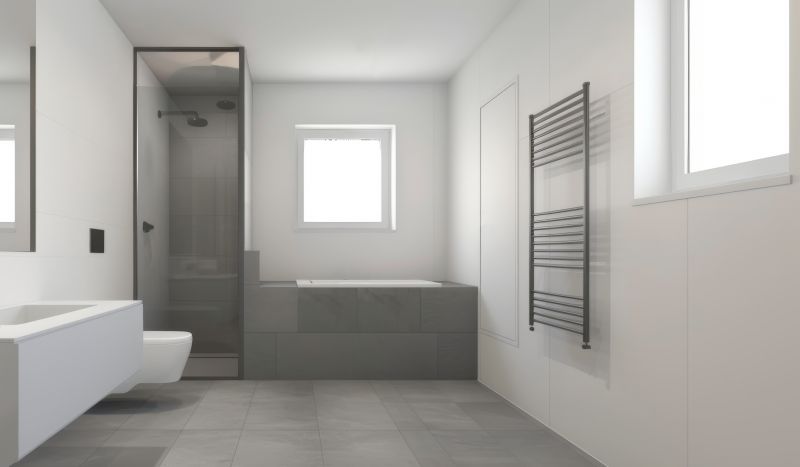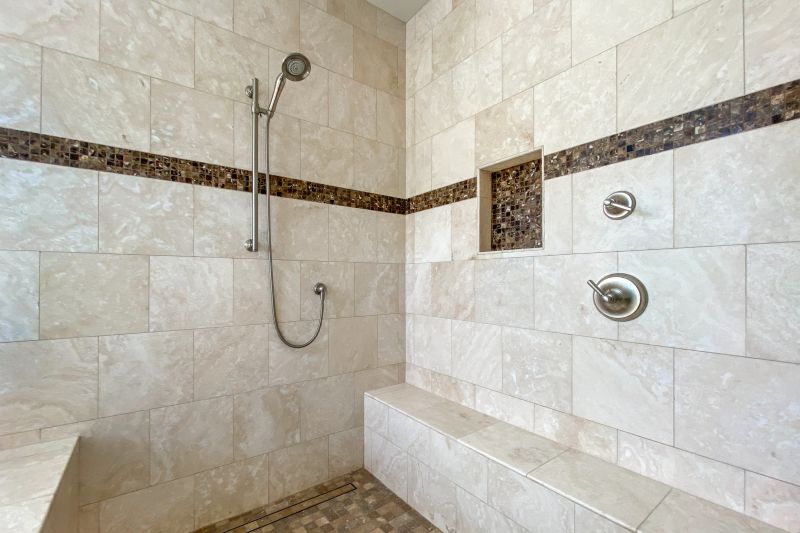Optimized Shower Arrangements for Small Bathrooms
Designing a small bathroom shower involves balancing functionality and aesthetics within limited space. Effective layouts maximize the available area, ensuring ease of movement while maintaining a visually appealing environment. Common configurations include corner showers, walk-in designs, and shower-tub combos, each offering unique benefits tailored to different needs and preferences. Proper planning considers door placement, glass enclosure options, and storage solutions to optimize space utilization.
Corner showers are ideal for maximizing space in small bathrooms. They typically use a quadrant or neo-angle design, fitting neatly into a corner and freeing up valuable floor area for other fixtures.
Walk-in showers provide a sleek, barrier-free entry that enhances accessibility and creates an open feel. Using glass panels and minimal framing can make the space appear larger and more inviting.

A compact corner shower with clear glass doors maximizes space while maintaining a modern look.

A combined shower and tub setup offers versatility in small bathrooms, combining bathing and showering options within limited space.

Simple, frameless glass showers with built-in niches optimize space and reduce visual clutter.

Recessed shelves and corner niches provide storage without encroaching on the shower space.
Choosing the right shower layout for a small bathroom involves considering both spatial constraints and personal preferences. Efficient use of corner spaces can significantly increase usable area, making the bathroom feel larger and more open. Incorporating glass enclosures with minimal framing enhances natural light flow and creates a seamless transition between shower and rest of the bathroom. Additionally, selecting fixtures and accessories that are proportionate to the space prevents overcrowding and maintains a balanced look.
| Layout Type | Advantages |
|---|---|
| Corner Shower | Maximizes corner space, ideal for small footprints. |
| Walk-In Shower | Creates an open, accessible environment with minimal barriers. |
| Shower-Tub Combo | Provides versatility for bathing and showering within limited space. |
| Glass Enclosure | Enhances visual openness and reflects light. |
| Recessed Storage | Utilizes wall space for storing shower essentials without clutter. |
In small bathroom shower design, lighting plays a crucial role in making the space feel larger and more inviting. Incorporating natural light sources or bright, well-placed fixtures can eliminate dark corners and highlight the shower's features. Choosing neutral or light-colored tiles further enhances the sense of openness, while textured surfaces add visual interest without overwhelming the space. Proper ventilation is also essential to prevent moisture buildup and maintain a fresh environment.
Innovative ideas for small bathroom showers include the use of sliding or bi-fold doors to save space, as well as incorporating built-in niches for toiletries to avoid clutter. Compact fixtures, such as wall-mounted controls and small-scale showerheads, contribute to a streamlined appearance. When designing for limited space, every element should serve a purpose, ensuring the bathroom remains functional, comfortable, and visually appealing.

